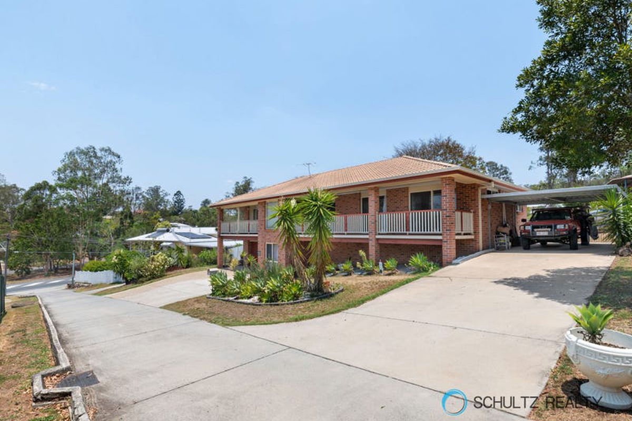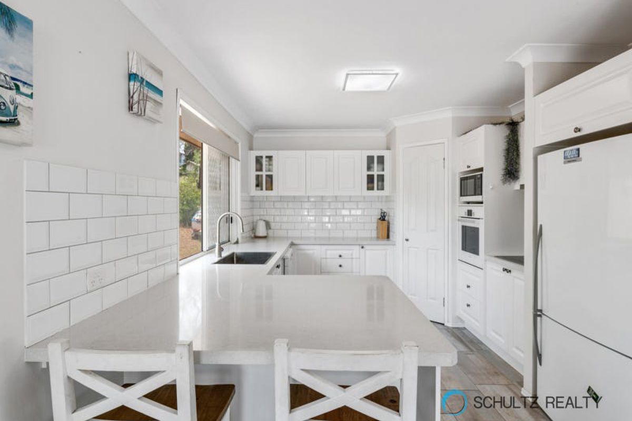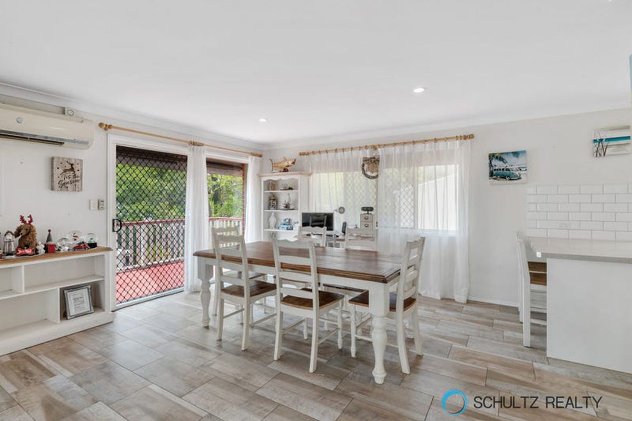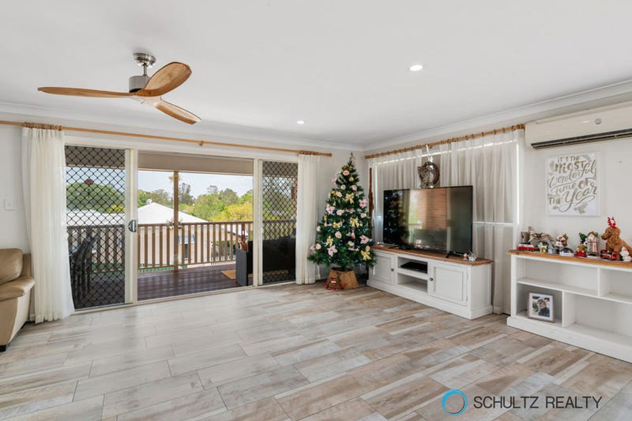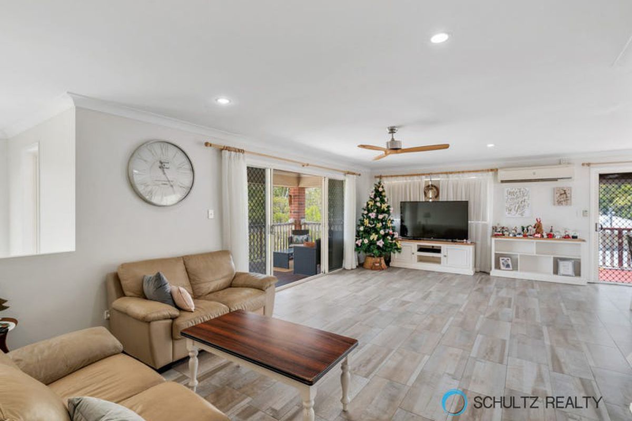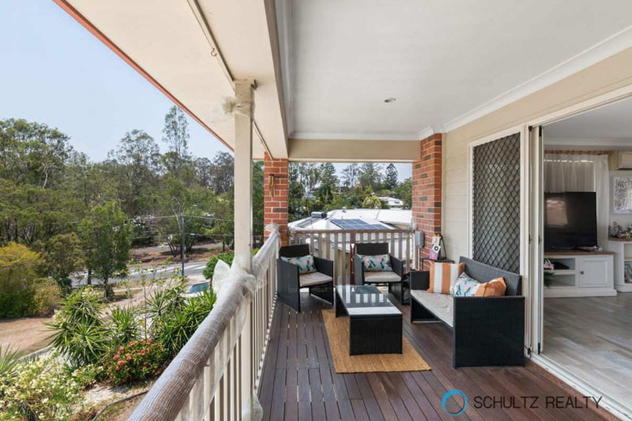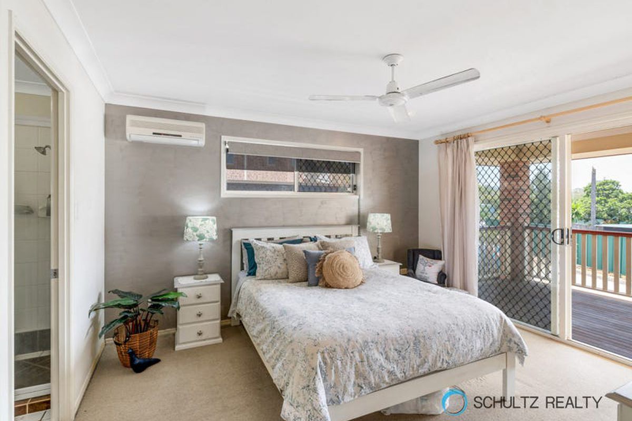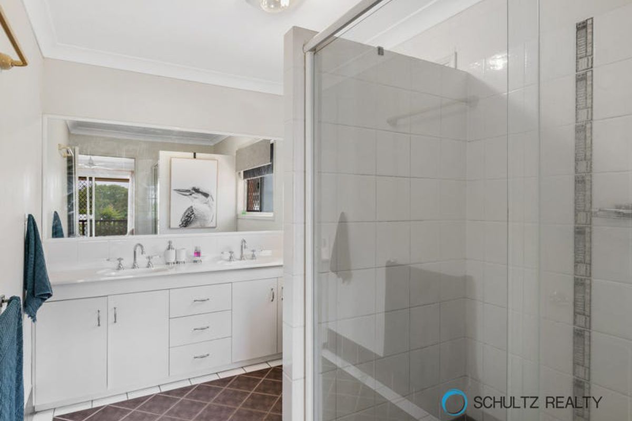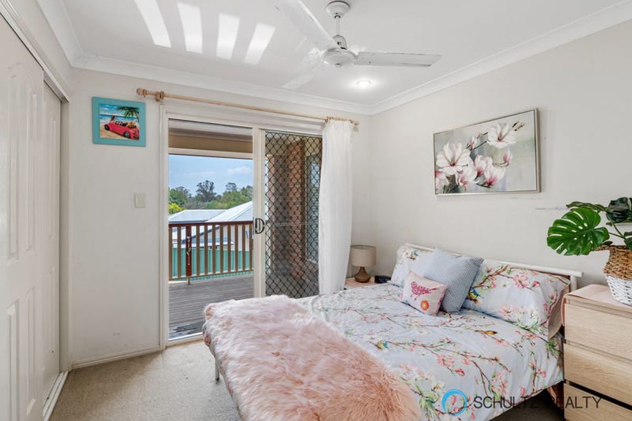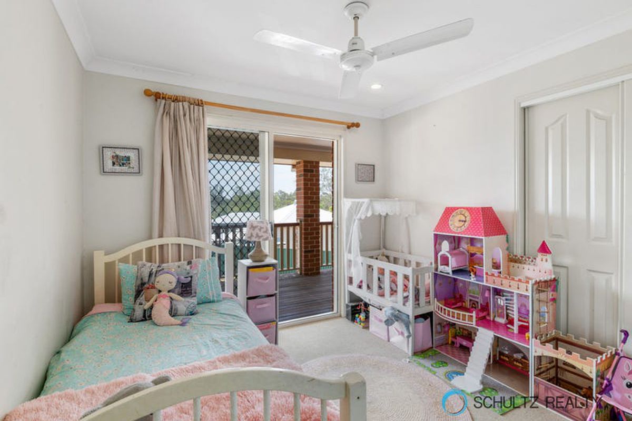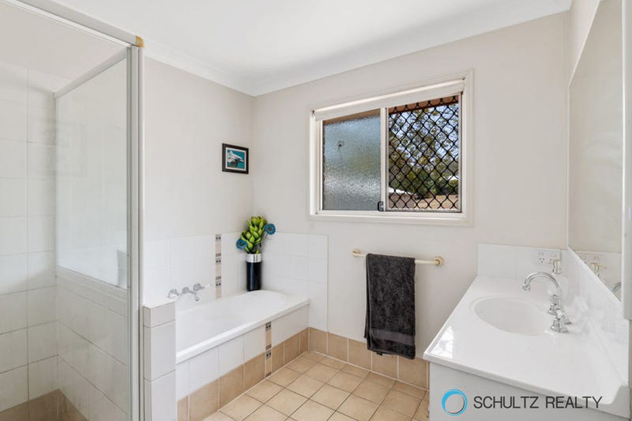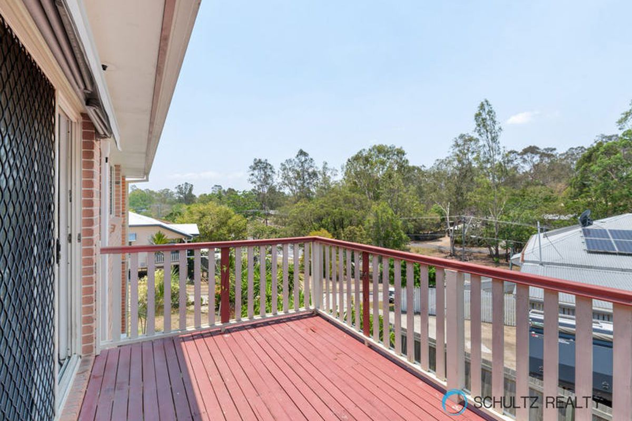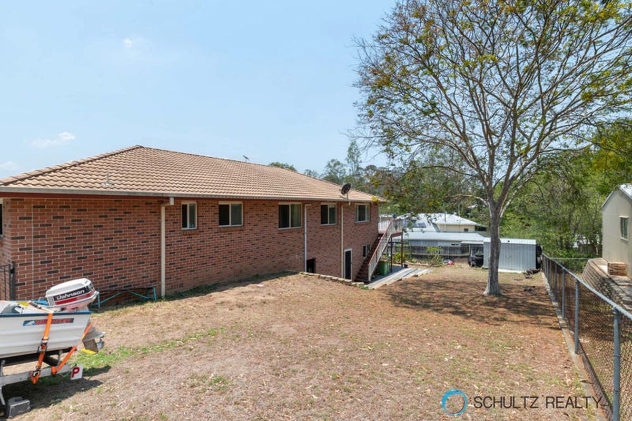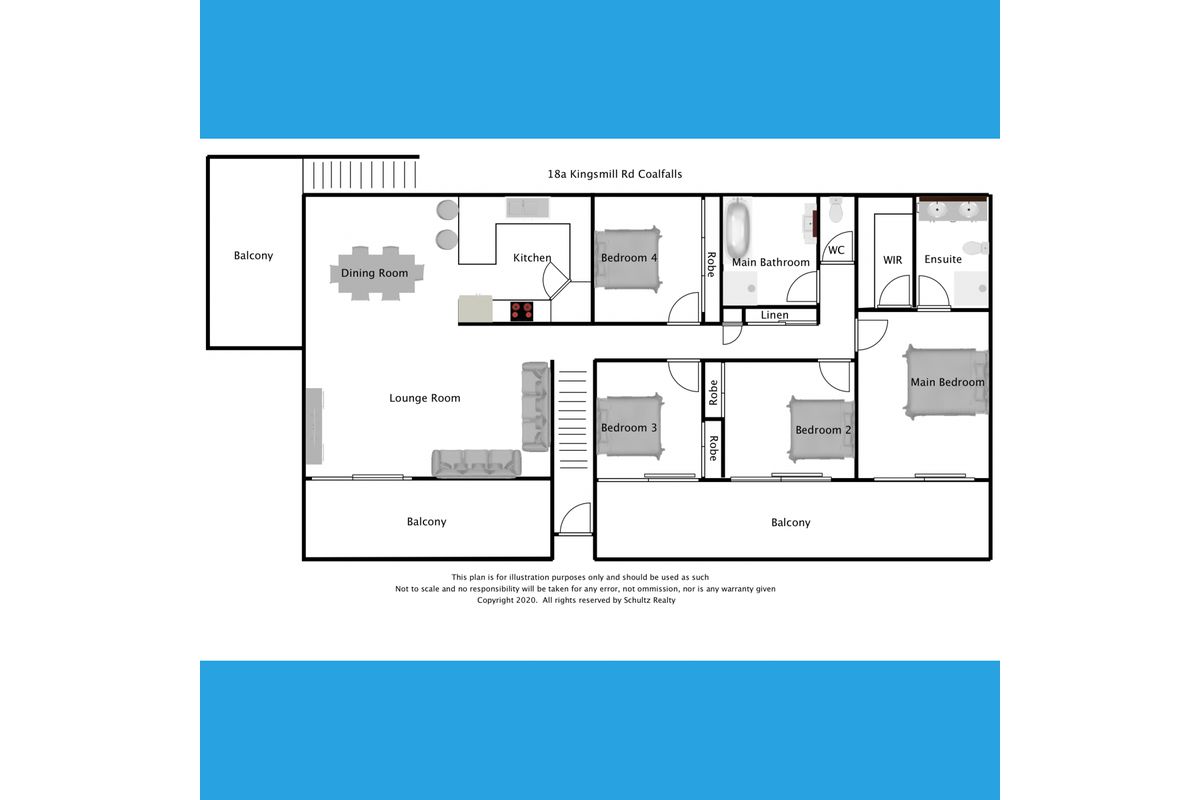- Bedrooms 4
- Bathrooms 2
- Car Spaces 3
- Land Size 794 Square metres
Description
This spacious 4 bedroom home has a stunning renovated kitchen and new timber look tiles throughout the kitchen/living/dining area. Main bedroom with ensuite and more. Features include:
• Spacious open plan lounge/dining/kitchen area with new timber look tiles and air
conditioning
• Sliding doors from the dining area to the side balcony
• Beautiful renovated kitchen with large pantry, large sink, stone benchtops, dishwasher
and breakfast bar
• Large air conditioned main bedroom with large walk in robe plus ensuite and access to
the balcony
• Modern ensuite with double vanity sinks, large shower and toilet
• Bedrooms 2 and 3 with built in robes, ceiling fans and access to the balcony
• Bedroom 4 with air conditioning and built in robe
• Large main bathroom with separate bath, shower and vanity
• Separate toilet
• Large triple linen cupboard/storage in hallway
• Broom cupboard
• Large double garage with laundry and direct access into the house
• Carport
• Large storage area under stairs and workshop
• Side access to the back yard
• Garden shed
• Large back yard with lots of room for the kids trampoline, swings and to play
Situated close to Ipswich State High School, Ipswich Adventist School, Woolworths, Aldi, Sporting grounds, swimming pool and medical professionals.
Great opportunity here so don't delay, call Sarah Schultz now on 0420 561 093
Disclaimer:
“Information contained on any marketing material, website or other portal should not be relied upon. You should make your own enquiries and seek your own independent advice with respect to any property advertised or the information about the property.”
Heating & Cooling
- Air Conditioning
Outdoor Features
- Balcony
- Secure Parking
Indoor Features
- Built-in Wardrobes
- Workshop
- Dishwasher


